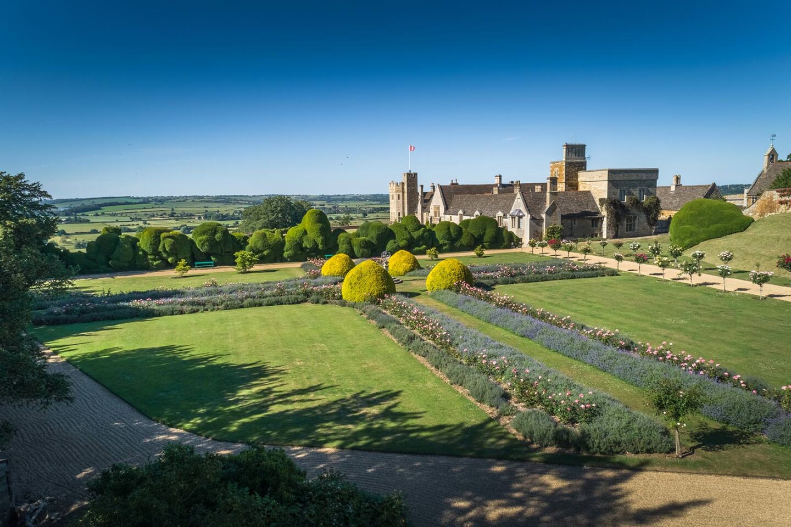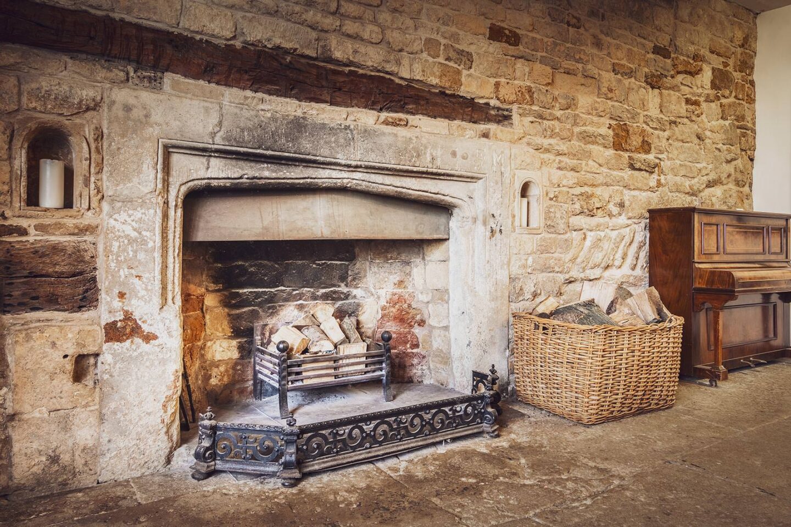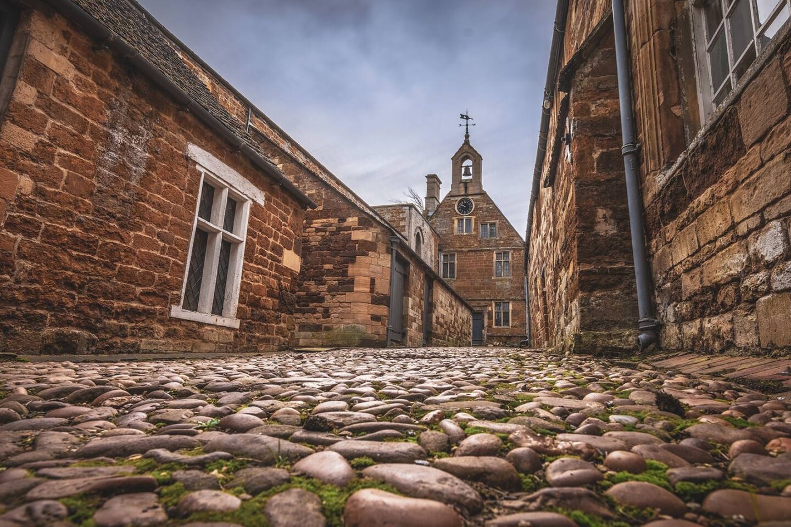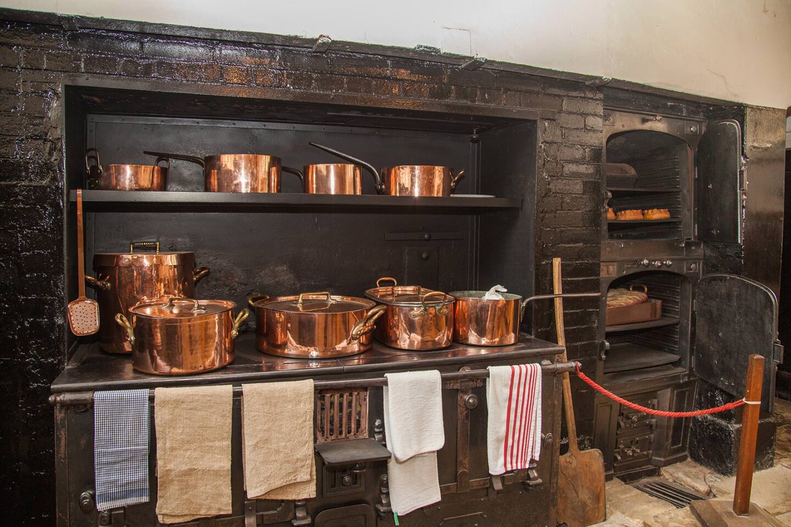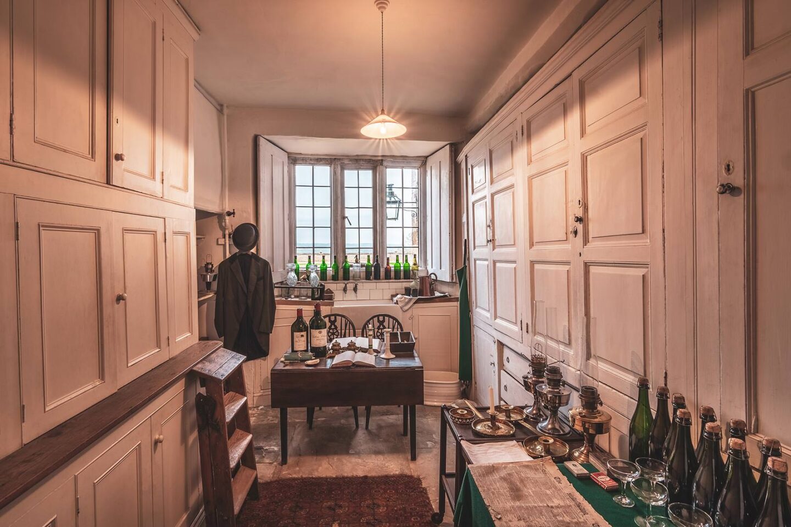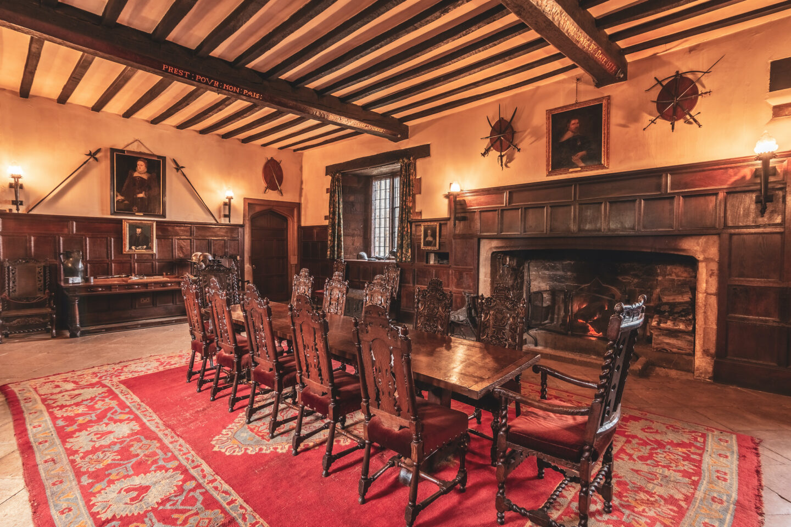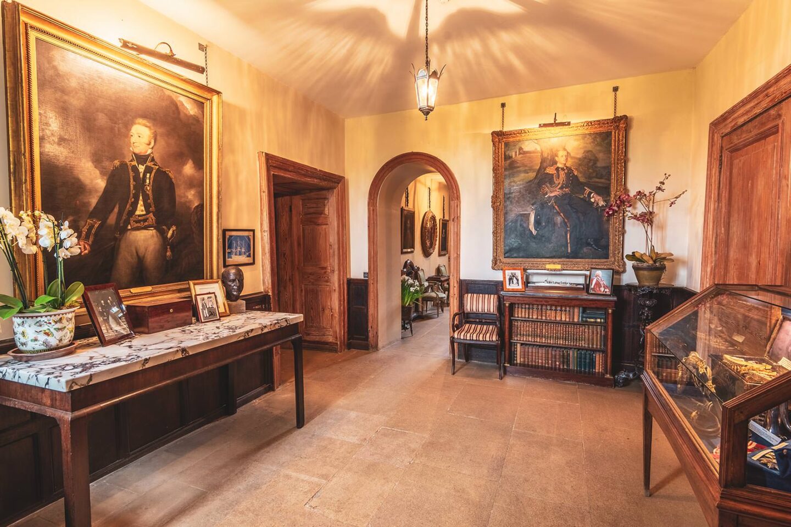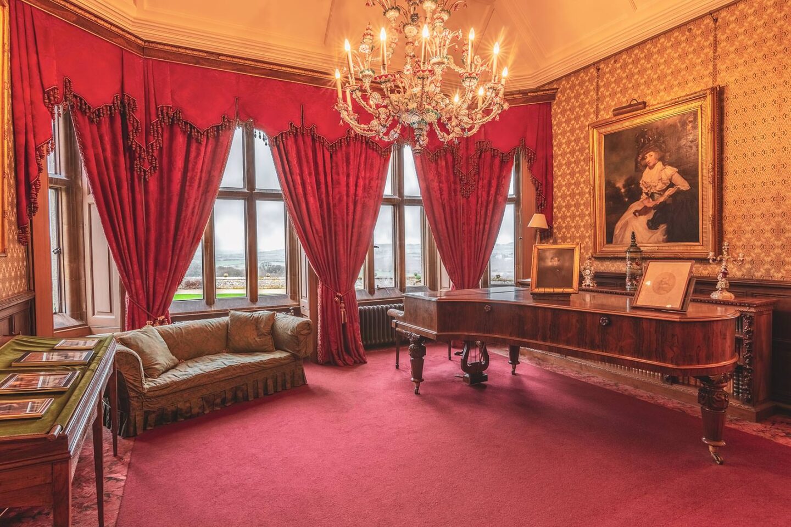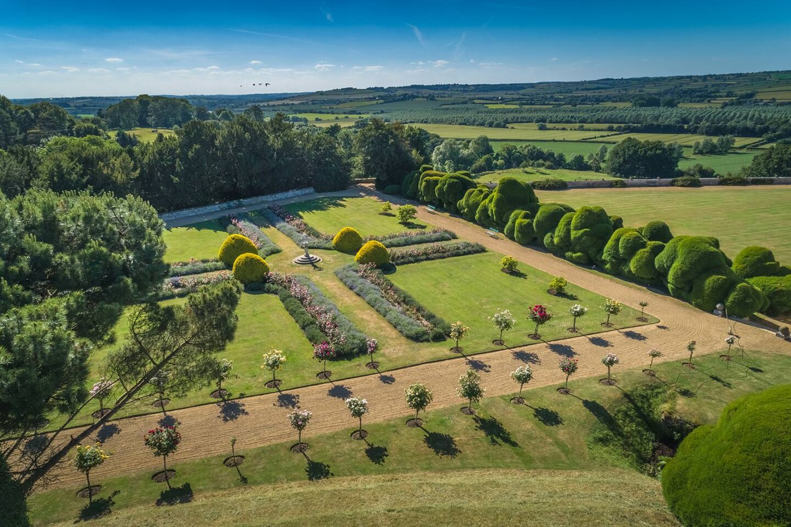Servant’s Hall
The tour starts in the Servant’s Hall, built directly inside the original curtain wall. The Hall was used as a communal living space for kitchen and household staff.
The Street
The Street was the centre of the Castle’s domestic and administrative life for hundreds of years.
The Old Kitchen
Built by Edward Watson, the Old Kitchen was the principal cooking area for hundreds of years and the ‘hub’ of downstairs life.
The Butler’s Pantry
The Butler’s Pantry was originally a buttery, where ale and wine were prepared for service to the Great Hall and Panel Room.
The Great Hall
Originally twice as long, The Great Hall remains as a modern-day dining space, and was once a combined living, dining and entertaining room.
The Naval Lobby
The Naval Lobby presents the family’s strong links with the Royal Navy.
The Panel Room
Possibly more than any other room in the Castle, the Panel Room shows a natural evolution of Rockingham from its early use as a royal fortress, to a modern family room.
The Long Gallery
Converted in 1840s, The Long Gallery presents itself as an entertaining space and living room.
The Gardens
The formal gardens of Rockingham Castle were completed in their present form after the English Civil War. The gardens are made up of several rising terraces, from the Terrace Lawn, to the Cross Garden, divided by our famous ‘Elephant’ Yew Hedge. The Rose Garden is situated on the site of the original ‘Keep’, with paths conforming to the internal layout at the time of the Civil War.
In the ravine to the west is the ‘Wild Garden’, a natural garden with a variety of trees and shrubs. James and Elizabeth Saunders Watson continue the process of felling and replanting trees to enhance the views of the Castle. The Wild Garden is home to our Wentworth Explorer Trail, a trail for children to learn more about the habitats of wildlife found in the Garden.
